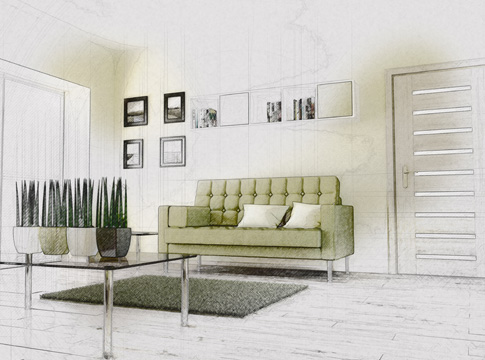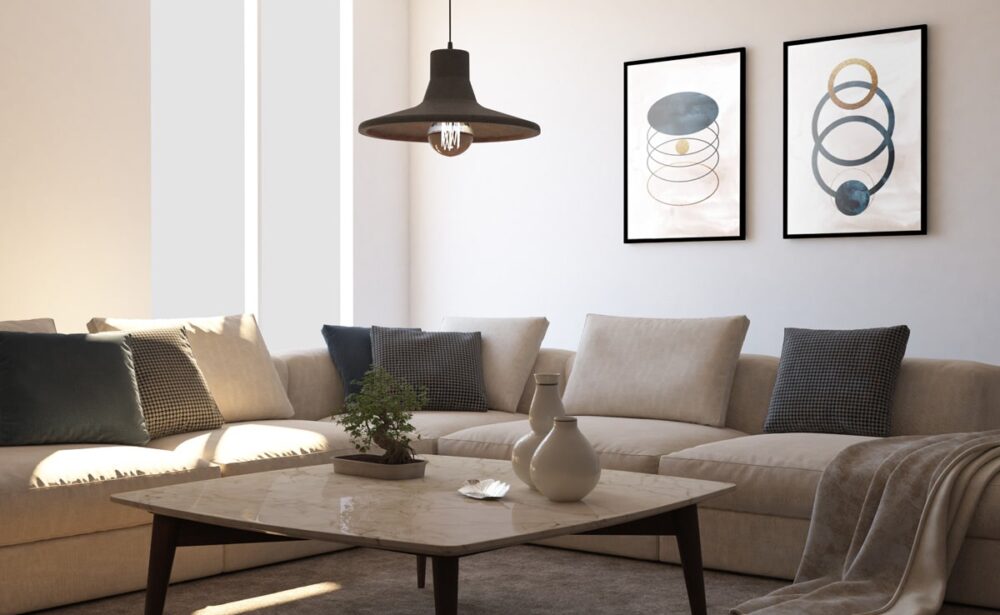Turn Your Unused Loft Into a Beautiful Living Space
If your loft is just collecting dust, it’s time to unlock its full potential. A loft conversion is one of the most effective ways to add space, function, and value to your home—without extending outward.
At Asstudios, we provide specialist architectural loft conversion services, designed to help you reimagine your attic into a fully usable space—be it a bedroom, home office, playroom, or bathroom. From concept to completion, we guide you through every stage with creativity, precision, and full compliance.
Why Consider a Loft Conversion?
Loft conversions are a smart investment. They make use of the space you already own, typically cost less than a ground-floor extension, and can increase your property value by up to 20%.
Whether you live in a semi-detached home, terrace, or bungalow, a loft conversion can add:
- ✅ A stylish master bedroom with an en-suite
- ✅ A peaceful home office or study
- ✅ A hobby or music room
- ✅ Extra storage with smart design
- ✅ An additional bathroom for growing families


Our Loft Conversion Services Include:
- 📐 Initial Consultation & Survey
We assess your loft’s structure and head height, helping you understand what’s possible before we design. - 🏛️ Custom Architectural Design
Bespoke loft designs tailored to your property style, budget, and vision. - 🧾 Planning & Permitted Development Guidance
We help determine whether planning permission is needed—or proceed under permitted development rules if applicable. - 📋 Building Regulations Drawings & Submission
Full technical drawings prepared for Building Control approval, ensuring your conversion is safe, efficient, and legal. - 🖥️ Optional 3D Visualizations
Visualize your loft space before construction begins with clear, realistic 3D renders.
Types of Loft Conversions We Design:
- Dormer Loft Conversions – For extra headroom and floor space
- Hip-to-Gable Conversions – Ideal for end-of-terrace and detached homes
- Mansard Conversions – Stylish and great for maximizing space in urban homes
- Velux (Rooflight) Conversions – Budget-friendly and perfect when structural changes are minimal
Why Choose Us for Your Loft Project?
✅ 7+ Years of Architectural Design Expertise
We specialize in residential projects across the UK and know how to maximize every inch of loft space.
✅ Compliance-Focused
Our plans always align with current UK planning and building regulations.
✅ Personalized Approach
We listen, advise, and create designs that match your lifestyle—not just what looks trendy.
✅ Transparent Communication
We’re with you every step of the way—from the first sketch to final sign-off.
Let’s Create the Perfect Space in Your Loft
You don’t need to move house to gain an extra bedroom or office—you already have the space. With our architectural loft conversion services, you’ll unlock its potential in a safe, stylish, and practical way.
📞 Book your free consultation today
📧 [Info@asstudios.co.uk]
🌐 [asstudios.co.uk]
Frequently asked questions
Yes, working with an architect ensures your loft conversion is structurally sound, maximizes space, and meets both planning and building regulation standards. We design custom layouts that make the most of your roof space while enhancing your home’s value and functionality.
Many loft conversions fall under Permitted Development Rights, so planning permission isn’t always needed. However, if you’re extending the roof, altering its height, or live in a conservation area, permission may be required. We assess your home and handle all applications if needed.
We design all types of loft conversions, including:
- Dormer loft conversions
- Hip to gable conversions
- Mansard conversions
- Velux (rooflight) conversions
Each type is tailored to your roof structure, space requirements, and local regulations.
The design and planning phase usually takes 3 to 6 weeks, depending on the complexity of the project and whether planning permission is required. We keep the process smooth and transparent from start to finish.
Yes, Building Regulations approval is essential for loft conversions to ensure the structure is safe and habitable. We create and submit all necessary technical drawings and liaise with Building Control on your behalf.

