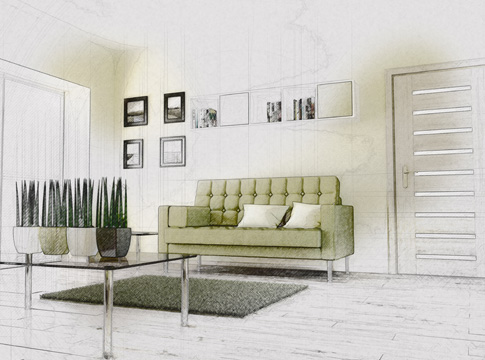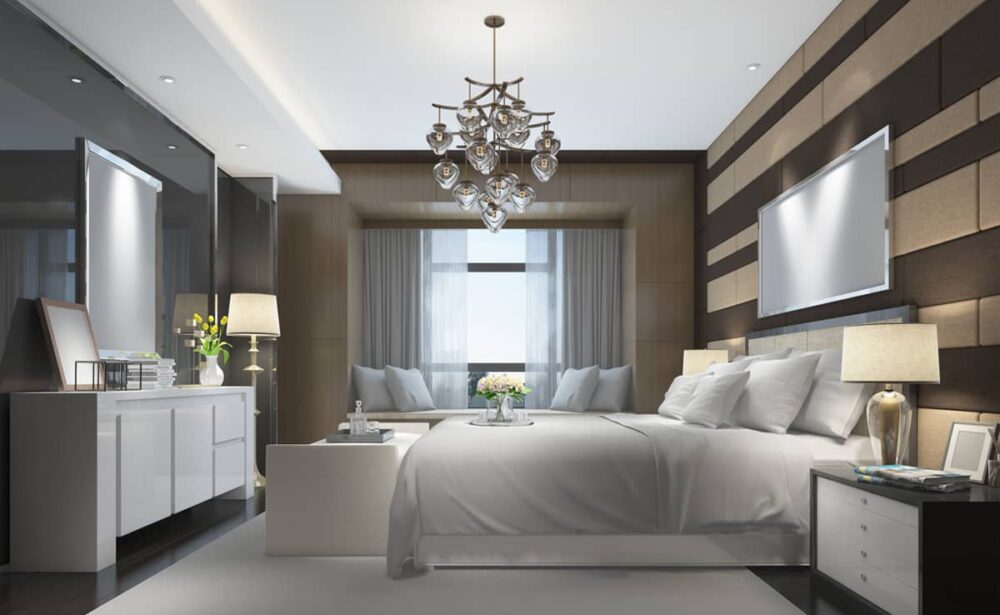Need More Space? Go Up and Out with a Double Storey Extension
If your family is growing or you’re simply craving more room, a double storey extension is one of the smartest ways to add significant space and value to your home. Instead of relocating, why not reimagine your current home into something more spacious, modern, and functional?
At Asstudios, we offer expert architectural double storey extension services, designed to help you transform your home both inside and out—with clear plans, beautiful designs, and full compliance with local planning and building regulations
What Is a Double Storey Extension?
A double storey extension involves building both a ground floor and an upper floor addition to your home. It’s ideal for expanding kitchens, adding bedrooms, creating a new bathroom, or extending living spaces—without compromising your garden or plot.
We design every extension to be practical, visually cohesive with your existing structure, and tailored to your lifestyle needs.


Benefits of a Double Storey Extension
- ✅ Adds substantial living space on both floors
- ✅ Maximizes your property’s footprint and value
- ✅ Cost-effective compared to moving home
- ✅ Ideal for growing families or working-from-home lifestyles
- ✅ Opens up new layout and design possibilities
Our Double Storey Extension Services Include:
- 📐 Initial Consultation & Concept Design
We understand your goals and assess your home’s potential to create smart, functional design concepts. - 🏛️ Planning Drawings & Permissions
We prepare and submit all planning application drawings, site plans, and design documents required by your local authority. - 📋 Building Regulation Drawings
Full technical documentation that meets current UK building regulations, ready for construction and Building Control approval. - 🖥️ 3D Visualizations (Optional)
Preview your double storey extension in realistic 3D before any construction begins. - 🛠️ Project Coordination & Advice
Ongoing support and coordination with builders, engineers, and local authorities to ensure your vision is carried out accurately.
What Can You Add with a Double Storey Extension?
- Additional bedrooms with en-suites
- Large open-plan kitchen/dining areas
- Home offices and study areas
- Extra bathrooms or utility rooms
- Family lounges or entertainment spaces
Why Choose Us?
✅ 7+ Years of Architectural Expertise
We bring experience, creativity, and technical knowledge to every project.
✅ Fully Compliant Designs
We stay up to date with planning laws and UK building regulation standards.
✅ Tailored to Your Home & Lifestyle
No generic templates—just designs made to fit your exact needs and property style.
✅ Friendly, Transparent Process
We guide you through every step—no jargon, no surprises.
Let’s Build Your Dream Home—Together
A double storey extension doesn’t just give you extra space—it gives your home new life. Whether you’re planning a major renovation or just exploring options, we’re here to help you every step of the way—from the first sketch to final approval.
📞 Book your free consultation today
📧 [Info@asstudios.co.uk]
🌐 [asstudios.co.uk]
Frequently asked questions
A double storey extension adds significant space to your home, often including extra bedrooms and bathrooms upstairs, and living or kitchen space downstairs — without doubling the cost of a full extension. It also adds long-term value to your property.
Yes, most double storey extensions require planning permission, especially if they affect neighboring properties or exceed height limits. Our team prepares and submits all necessary documents to your local planning authority.
We manage the entire architectural process — from initial site survey and design to planning submission and building regulation drawings. You’ll be involved in every decision, ensuring the extension fits your vision and budget.
The full design and approval phase usually takes between 6 to 10 weeks, depending on the complexity of the project and the responsiveness of your local planning authority.
Absolutely. Double storey extensions must meet Building Regulations for structural integrity, insulation, fire safety, and more. We prepare all technical drawings and liaise directly with Building Control to ensure full compliance.

