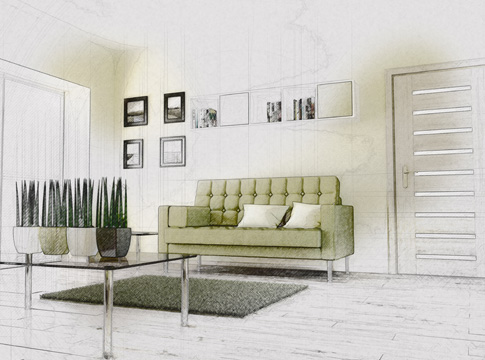✅ Professional Architect Planning Services – Turning Ideas Into Approved Projects
At Asstudios, we specialize in architect planning services that bring your vision to life—legally, beautifully, and efficiently. Whether you’re building a new home, adding an extension, or renovating a commercial space, proper planning is the key to a successful project. Our goal is to make the process smooth, stress-free, and fully compliant with local regulations.
🏗️ What Are Architect Planning Services?
Architect planning services involve preparing all the necessary drawings, documents, and design details to gain planning approval from your local authority. This typically includes:
- Site surveys
- Existing and proposed drawings
- Elevations and floor plans
- Design and access statements
- Planning application submission and follow-up
We take care of every detail so your application has the best chance of being approved the first time.


✅ Why Choose Us for Planning Services?
With 7+ years of architectural experience, we know exactly what planning departments are looking for. Our team ensures your project is:
- Visually appealing
- Functionally sound
- Regulation-compliant
- Sensitive to local design and environment guidelines
We provide expert advice at every stage—whether you’re making internal changes or adding major structures like loft conversions, garage conversions, or outbuildings.
📋 Full Planning Application Support
We handle your entire planning application from start to finish. That includes:
- Consulting with you to understand your goals
- Preparing and reviewing all drawings and documents
- Liaising with planning officers on your behalf
- Submitting and tracking your application
- Making necessary revisions (if required)
Our approach is collaborative. You’ll always know what’s happening and why.
🏡 Suitable for All Types of Projects
We offer planning services for:
- New build homes
- House extensions (single and double storey)
- Loft conversions
- Garage and basement conversions
- Commercial spaces and office layouts
- Outbuildings and annexes
Whether your project is big or small, we tailor the service to your needs.
📞 Let’s Get Started
Ready to move forward with your design? Our team is here to help you navigate planning laws, avoid costly delays, and bring your ideas to life. Contact us today for a free consultation and find out how our architect planning services can support your next project.
Frequently asked questions
A planning architect prepares and submits architectural drawings and documents required for planning permission. They ensure the proposed design complies with local planning regulations and policies.
It depends on the size and type of your project. Extensions, new builds, and some conversions typically require planning permission. We can assess your project and advise you on whether permission is needed.
A standard planning application decision usually takes 8 weeks from submission. However, larger or more complex projects may take longer depending on the local authority.
You’ll typically need site plans, proposed floor plans and elevations, a location plan, and a design & access statement. We prepare and manage all necessary documents as part of our service.
Yes, we can help revise the design based on feedback and resubmit the application, or assist with the appeal process if necessary.

