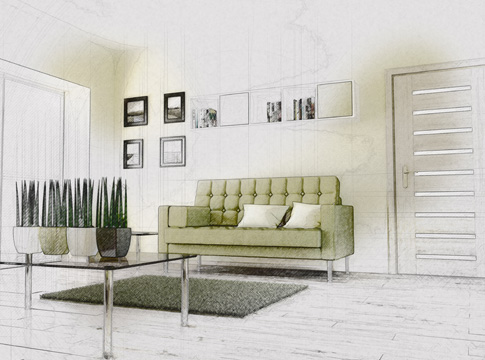Start Right with Clear, Accurate Drawings
At Asstudios, we provide professional architectural existing drawing services tailored to homeowners, developers, and builders who need a reliable starting point for renovation, extension, or planning projects. Before designing something new, it’s essential to have a clear and precise record of what’s already there — and that’s exactly what we deliver.
Whether you’re planning a loft conversion, home extension, or full refurbishment, our existing drawings serve as the foundation for smooth planning and execution.
What Are Existing Drawings?
Existing drawings are detailed architectural representations of your current property layout. These include:
- 📏 Floor Plans – Room layouts with accurate dimensions
- 🏠 Elevations – Front, side, and rear views of your property
- 🗂️ Sections – Vertical cuts through the building to show internal structures
- 📍 Site Plans – Overview of the property in relation to the land
These drawings are often required for:
- Planning applications
- Building regulations submissions
- Interior and exterior design projects
- Structural assessments
- Property documentation or sales


Our Existing Drawing Services Include:
- 🛠️ Measured Site Surveys
We visit your property to take accurate measurements using professional tools. - 📐 CAD Drafting
We translate your building’s existing layout into precise digital drawings. - 📄 Planning-Ready Documentation
All drawings meet the requirements for local authority submissions. - 🧰 Format Flexibility
You receive editable CAD files and PDFs, suitable for planners, contractors, and other professionals.
Why Choose Us?
✅ 7+ Years of Architectural Experience
We understand how critical accurate drawings are to avoid costly mistakes later in the process.
✅ Fast Turnaround
We deliver your existing drawings promptly without compromising on accuracy.
✅ Planning Expertise
Our drawings are crafted with future planning or extensions in mind, saving time in later phases.
✅ Tailored for Every Project
From small home renovations to larger developments, we scale our services to meet your needs.
Who Needs Existing Drawings?
- 🏗️ Homeowners planning renovations or extensions
- 🧱 Builders needing technical references for construction
- 🧑🎨 Designers developing interior or exterior plans
- 📝 Estate agents or property managers needing up-to-date layouts
- 🏢 Architects and engineers collaborating on new works
Build with Confidence – Start with the Right Foundation
Whether you’re making small updates or big changes, having professional existing drawings gives you and your team a solid and accurate foundation. At [Your Company Name], we make the process easy, transparent, and tailored to your project’s goals.
📞 Need existing architectural drawings? Let’s get started today.
📧 [Info@asstudios.co.uk]
🌐 [asstudios.co.uk]
Frequently asked questions
Existing drawings are accurate representations of your current property layout. They include floor plans, elevations, and sections showing the structure before any proposed changes are made.
They are the foundation for any architectural design work. Whether you’re planning an extension, renovation, or conversion, existing drawings help ensure that all proposed designs are accurate and compliant.
Yes, we typically conduct a full site survey to gather measurements and structural details. This allows us to produce detailed and precise existing plans tailored to your property.
Absolutely! Our existing drawings meet all necessary standards and are fully suitable for use in planning submissions, building regulation approvals, and construction planning.
We generally complete existing drawings within 3 to 7 working days, depending on the size and complexity of the building. Rush services may be available upon request.

