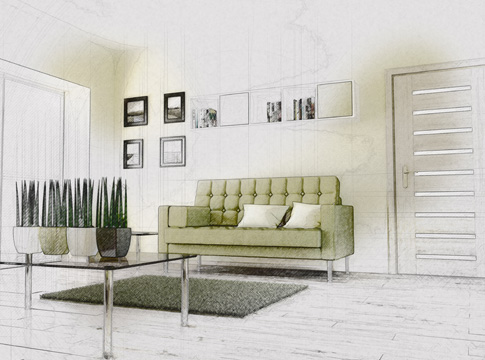Making Design Safe, Legal, and Build-Ready
Designing a beautiful space is only half the journey—making it compliant and safe to build is where the real groundwork begins. At Asstudios, we provide complete architectural building regulations services, ensuring your project meets the technical standards required for approval and construction.
With over 7 years of experience, we work closely with homeowners, builders, and developers to produce detailed drawings and documentation aligned with UK Building Regulations.
What Are Building Regulations?
Building Regulations are legal standards that cover the construction and alteration of buildings. They exist to make sure buildings are:
- ✅ Structurally sound
- ✅ Energy-efficient
- ✅ Safe from fire and hazards
- ✅ Accessible to all users
Whether you’re planning a new home, a loft conversion, an extension, or internal alterations—you’ll need approved building regulation drawings before you can build.


3D modeling
Room Measurement
2d planning
Our Building Regulations Services Include:
- 📐 Technical Drawings
Fully detailed regulation drawings including floor plans, elevations, sections, and construction details. - 🧱 Compliance with UK Standards
We ensure your project meets Part A (Structure), Part B (Fire Safety), Part L (Energy Efficiency), and other relevant parts of the Building Regulations. - 📑 Specification Documents
Construction notes, materials, insulation specs, and structural details—all prepared to guide builders accurately. - 🏛️ Submission to Building Control
We submit your application to local Building Control or an Approved Inspector and handle correspondence. - 🔄 Revisions & Council Feedback
If Building Control requests changes, we update drawings quickly and professionally to avoid delays.
Who Is This Service For?
Our building regulations drawings and documentation are perfect for:
- 🏠 Homeowners planning house extensions, lofts, or garage conversions
- 🧱 Builders & Contractors needing precise working drawings
- 🏗️ Architects looking for technical support or regulation-ready documents
- 🏢 Developers preparing for larger residential or mixed-use builds
Why Choose Us?
✅ 7+ Years of Proven Experience
We understand the UK Building Regulations inside out.
✅ Detailed, Accurate Drawings
No shortcuts—just clear, build-ready plans every contractor can follow.
✅ Hassle-Free Process
We handle communication with Building Control, so you don’t have to.
✅ Faster Approvals, Fewer Revisions
Our plans are thorough, reducing back-and-forth and saving you time.
✅ Support Until Approval
We stay involved until your application is fully approved.
Let’s Get Your Project Regulation-Ready
Whether you’re planning your dream extension or managing a multi-unit build, we’re here to make the building regulation process smooth and stress-free. Let’s ensure your project is safe, legal, and ready to build—with zero guesswork.
📞 Book a Free Consultation Today
📧 [Info@asstudios.co.uk]
🌐 [asstudios.co.uk]
Frequently asked questions
Building regulations are legal standards that ensure safety, energy efficiency, accessibility, and structural integrity in construction projects. They are essential for protecting occupants and ensuring quality in construction work.
Yes, most construction projects—including extensions, loft conversions, garage conversions, and new builds—require building regulation approval, even if planning permission isn’t needed.
We prepare detailed technical drawings, specifications, and construction notes in line with UK Building Regulations. We also liaise with building control authorities or approved inspectors to secure approval.
It usually takes 2 to 5 weeks for building control to review and approve the application, depending on the complexity of the project and the local authority’s workload.
Yes, we can provide support during construction to ensure the work complies with approved building regulation drawings. We also assist with any amendments or inspections required by building control.

