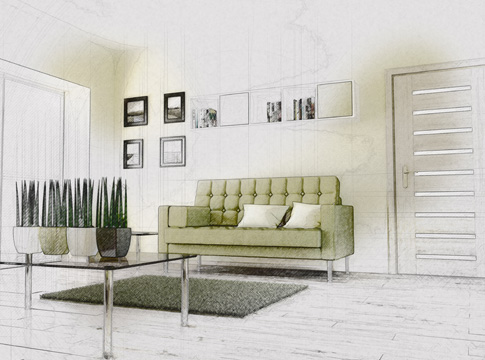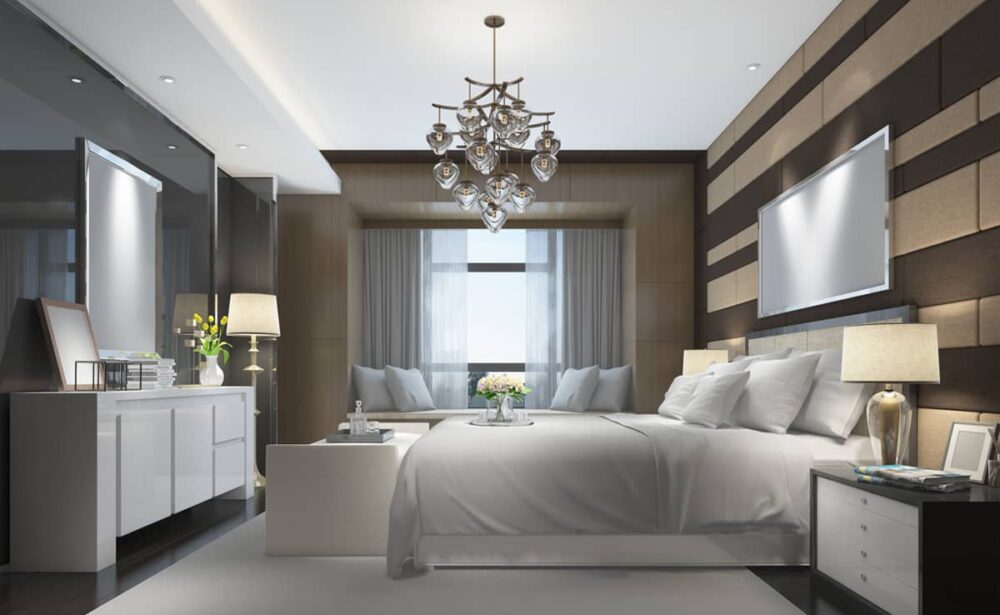Turn Unused Space into Something Amazing
At Asstudios, we specialize in garage conversion architectural services designed to transform underused spaces into beautiful, functional parts of your home. Whether you want an extra bedroom, a home office, a gym, or a rental suite, we’ll help you make the most of your existing structure — without the need for major extensions.
Why Convert Your Garage?
Many garages go unused or become storage dumps. With the right architectural design, that space can become:
- 🛏️ A guest bedroom or master suite
- 🧑💻 A home office or study room
- 🎮 A playroom or entertainment space
- 🧘 A home gym or studio
- 🏠 A self-contained living area for rental or family
Garage conversions are cost-effective, faster than new builds, and add real value to your property.


Our Garage Conversion Services Include:
- 📐 Architectural Drawings
Professionally crafted plans tailored to your garage’s structure and your goals. - 🧱 Design Consultation
We help you decide the best layout, lighting, insulation, and access points. - 🏗️ Planning & Permits
Not all garage conversions need planning permission, but when they do, we’ve got it covered. - 🏛️ Building Regulations Compliance
We ensure your conversion meets all safety, insulation, ventilation, and structural standards. - 🖼️ Interior Layout & 3D Visualization (Optional)
Get a clear picture of what your finished space will look like before work begins.
Why Choose Us?
✅ 7+ Years of Architectural Experience
We know how to design within existing structures while keeping comfort and function top of mind.
✅ Custom Designs for Real Life
No cookie-cutter layouts — your new space will match your needs, taste, and property style.
✅ Planning Made Simple
From drawings to submission, we handle planning applications and building control for you.
✅ Local Knowledge, Trusted Service
We understand local authority requirements and work with skilled professionals to deliver
Is a Garage Conversion Right for You?
You might consider converting your garage if:
- You need more space but don’t want a costly extension
- Your garage is attached or integral to your home
- You’re looking to add rental income potential
- You want to increase the value of your home
- You need an accessible space for elderly or disabled family
Let’s Make Room for More Life
A garage conversion is one of the smartest ways to expand your living space without expanding your footprint. At [Your Company Name], we help you imagine the possibilities, plan with confidence, and build a space you’ll love using every day.
📞 Ready to get started? Contact us for a free consultation.
📧 [Info@asstudios.co.uk]
🌐 [asstudios.co.uk]
Frequently asked questions
Yes, hiring an architect ensures your garage conversion is safe, functional, and fully compliant with Building Regulations. We help you reimagine the space and design a layout that maximizes value and usability.
In many cases, garage conversions fall under Permitted Development Rights, meaning planning permission isn’t needed. However, if you’re making structural changes or live in a conservation area, permission may be required. We’ll guide you through the process.
Garages can be converted into bedrooms, offices, playrooms, home gyms, or studio apartments—depending on your needs. We design each space to be comfortable, well-lit, and practical for your lifestyle.
Yes, Building Regulations approval is essential to ensure the converted space is safe and habitable. We prepare and submit all necessary technical drawings and coordinate directly with Building Control.
The architectural design and approval process typically takes 1 to 3 weeks, depending on the complexity of the project and whether planning permission is required.

