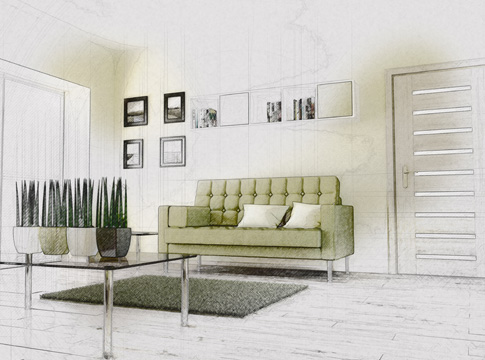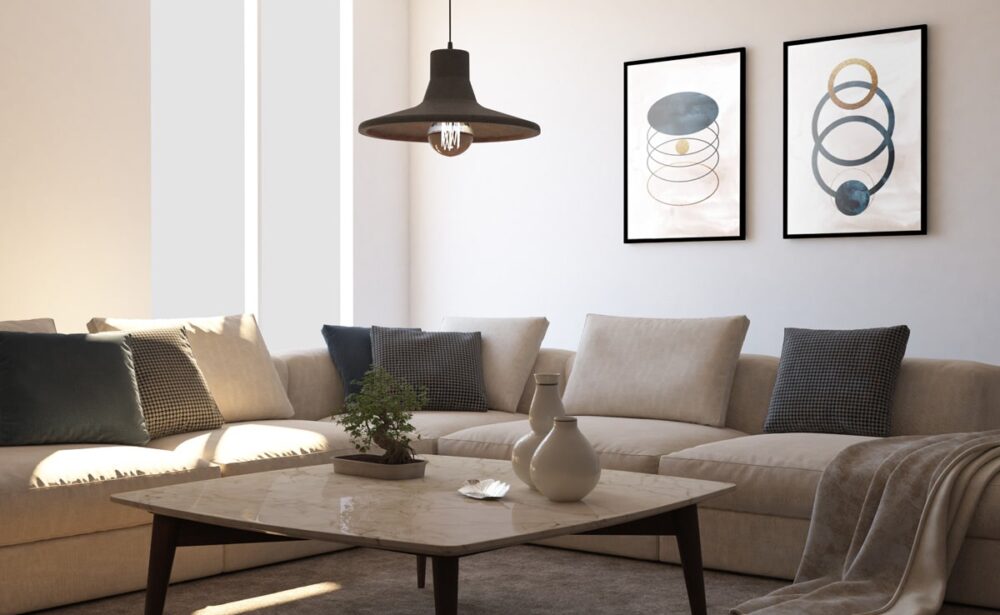Transforming Interiors with Precision and Purpose
The interior of a space is where functionality meets lifestyle. At Asstudios, we offer expert interior drawing services that help bring your dream interiors to life — whether it’s a new build, renovation, or extension project.
Our interior drawings provide the clarity and detail needed for construction, design decisions, and layout planning. They serve as the blueprint for how people will live, work, and move through your space.
What Are Interior Drawings?
Interior architectural drawings are technical plans that show the internal layout and features of a building. These include:
- Room layouts and measurements
- Door and window placements
- Wall partitions and structural elements
- Built-in furniture or fixtures
- Electrical, plumbing, and lighting positions (if required)
They’re used by architects, interior designers, builders, and engineers to ensure every detail is considered and executed properly.


Our Interior Drawing Services Include:
- 🏡 Room-by-Room Floor Plans
Clear plans showing the dimensions and layout of each space. - 🪟 Furniture & Fixture Layouts
Designed with functionality and comfort in mind, tailored to your lifestyle. - 🔌 Lighting & Electrical Layouts
Optional add-ons for accurate placement of sockets, switches, and light fixtures. - 🧱 Wall Sections & Interior Elevations
Visualizing vertical layouts like cabinetry, shelves, and wall treatments. - 🖼️ 3D Interior Views (Optional)
Get a lifelike visual of your completed interior before construction starts.
Why Choose Us for Interior Drawings?
✅ 7+ Years of Professional Architectural Experience
We’ve designed interiors for residential, commercial, and renovation projects across the UK.
✅ Custom-Tailored Layouts
We listen to your needs and create layouts that reflect your vision, taste, and lifestyle.
✅ Precise, Scaled, and Regulation-Ready
Our drawings are crafted with technical accuracy and ready for use in building regulations or planning support.
✅ Fast Turnaround & Client Collaboration
We work closely with you at every step to ensure your drawings meet your expectations.
Who Needs Interior Drawings?
Our services are perfect for:
- Homeowners planning renovations or remodels
- Builders and developers needing technical interior plans
- Interior designers working on custom layouts
- Property investors upgrading interiors for resale or rent
- Architects collaborating on design-build projects
Visualize, Plan, and Build with Confidence
Your interior space should be as functional as it is beautiful. Our detailed interior drawings allow you to visualize your design, plan your project, and build with accuracy — reducing mistakes and saving time.
📞 Start with a free consultation today
📧 [Info@astudios.co.uk]
🌐 [asstudios.co.uk]
Frequently asked questions
Interior drawings show the layout, design, and details of interior spaces—including walls, furniture placement, lighting, finishes, and materials. These plans are essential for both construction and interior design coordination.
They provide a clear visual guide for contractors, designers, and clients. Interior drawings help ensure the space functions well, looks cohesive, and complies with relevant building standards and regulations.
Our interior drawing service includes floor plans, ceiling layouts, lighting plans, fixture placements, and material specifications—customized to your project, whether residential or commercial.
Yes! We design drawings that include precise furniture, lighting, and electrical layouts, ensuring optimal space usage, functionality, and aesthetic appeal throughout your interior.
Interior drawings typically take 5 to 10 business days, depending on the complexity and size of your project. We also offer fast revisions to ensure your vision is perfectly reflected.

