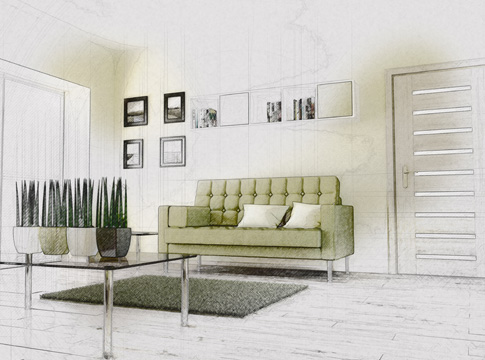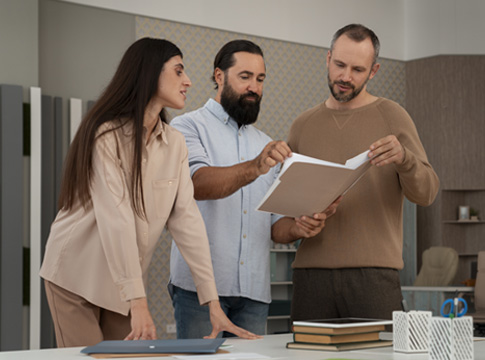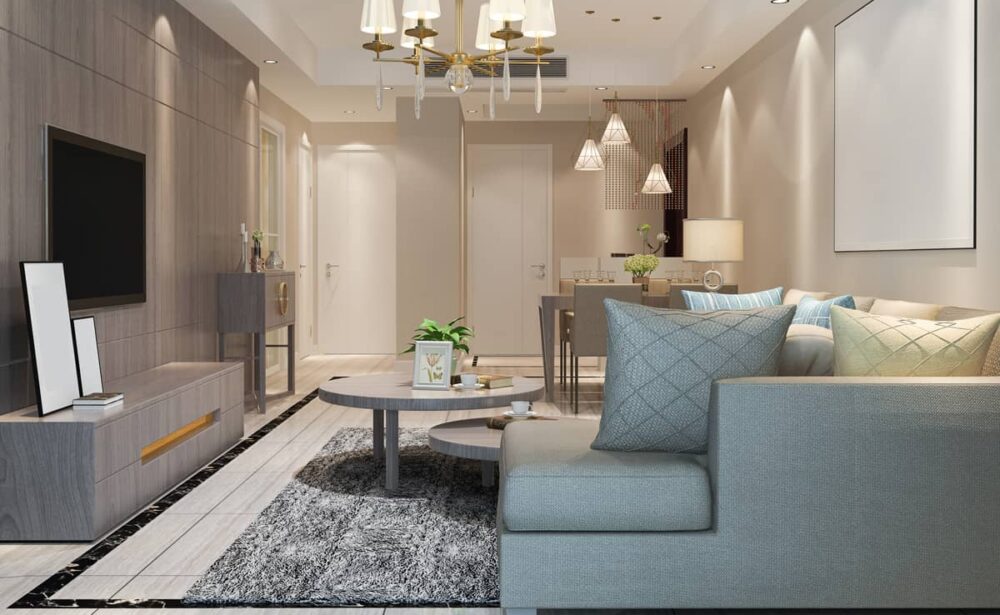Purposeful Designs Beyond Your Main Home
At Asstudios, we specialize in architectural outbuilding services that allow you to expand your usable space without altering your main home. Whether you’re planning a garden office, studio, home gym, annex, or storage space, our designs bring function, beauty, and long-term value.
An outbuilding is more than just an extra structure — it’s a smart way to gain flexibility in how you use your property.
What Is an Outbuilding?
Outbuildings are stand-alone structures built within your property boundary but separate from your main house. These can include:
- 🏡 Garden offices or studios
- 🧑🎨 Artist workshops or creative spaces
- 🛏️ Guest annexes or granny flats
- 🧘 Home gyms or wellness rooms
- 🛠️ Storage units or hobby sheds
With the right architectural design, an outbuilding can enhance your lifestyle, boost property value, and even generate income.


Our Outbuilding Design Services Include:
- 📐 Architectural Drawings
Accurate, detailed plans tailored to your site and purpose. - 🪟 Custom Design Consultation
We work with you to ensure your outbuilding complements your existing home and garden. - 🏛️ Planning Permission & Permitted Development Advice
Not all outbuildings need full planning permission, but when they do, we manage it for you. - 📋 Building Regulation Compliance
We ensure structural integrity, insulation, ventilation, and safety requirements are met. - 🖼️ Optional 3D Visuals
See what your completed space will look like before building begins.
Why Choose Us for Your Outbuilding Project?
✅ 7+ Years of Architectural Experience
We design creative, functional outbuildings that reflect your lifestyle and meet local standards.
✅ Personalized Design
Every project is custom — no templates, no shortcuts.
✅ Stress-Free Process
From initial sketches to full approval, we guide you every step of the way.
✅ Smart Use of Space
We help maximize limited garden or backyard space without overbuilding.
Common Outbuilding Uses We Design For:
- Remote workers needing quiet, dedicated home offices
- Families needing extra guest or living space
- Fitness enthusiasts looking to build home gyms
- Creatives seeking inspiring art or music studios
- Garden lovers wanting stylish storage or workshops
Build Beyond the Main House — Add Freedom and Function
Outbuildings offer unmatched versatility. With our expert architectural planning, you’ll gain a beautiful, well-designed structure that adds freedom and functionality to your property — whether you’re expanding your lifestyle or adding value for future resale.
📞 Let’s bring your outbuilding idea to life! Contact us today for a free consultation.
📧 [Info@asstudios.co.uk]
🌐 [asstudios.co.uk]
Frequently asked questions
An outbuilding is a separate structure from the main house, typically used for purposes like a garden office, home gym, workshop, guest room, or storage space. These buildings can be fully customized to suit your needs.
Most outbuildings fall under Permitted Development Rights, so planning permission may not be required—especially for smaller garden rooms or sheds. However, we assess your site and advise you based on size, height, and intended use.
Our service includes site analysis, proposed and existing drawings, elevation plans, material specs, and full Building Regulations support. We create detailed designs that are both practical and aesthetically aligned with your property.
Yes, with the right design and permissions, an outbuilding can be converted into a habitable space, such as a guest suite or self-contained annex. We ensure all plans meet habitation standards and Building Regulations.
Typically, the design and approval process for an outbuilding takes 2 to 4 weeks, depending on the complexity and whether planning permission is required. We manage everything from concept to submission.

