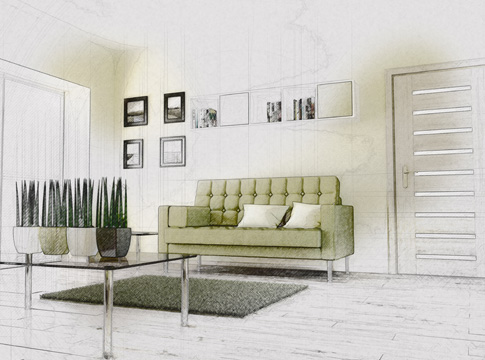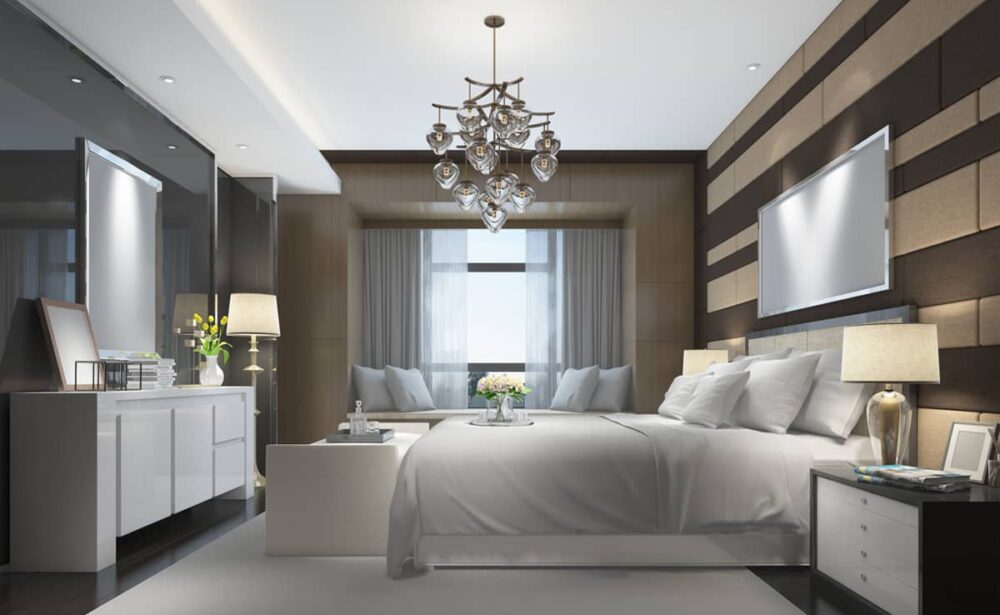Clear, Accurate Proposed Drawings to Support Your Project
Every great construction project starts with a great plan. At Asstudios we specialize in producing high-quality architectural proposed drawings that bring your ideas to life and lay the foundation for planning permission, building regulations, and actual construction.
Whether you’re planning a new build, extension, conversion, or renovation, our proposed drawings ensure that your vision is clearly communicated and technically sound.
What Are Proposed Drawings?
Proposed drawings are detailed architectural plans that show what a building or extension will look like after your project is completed. These drawings are used to:
- Submit for planning permission
- Meet building regulations
- Guide builders and contractors
- Help you visualize your future space
They typically include floor plans, elevations, sections, and key measurements that describe both the layout and exterior of your proposed development.


Our Proposed Drawing Services Include:
- 📐 Detailed Floor Plans & Layouts
Clearly show the layout of each level of your proposed design. - 🏡 Elevations & Sections
Provide side views and cross-sections of the building to reflect structural and aesthetic details. - 📏 Scaled & Measured Drawings
Precision plans drawn to scale to ensure compliance and smooth communication with all parties involved. - 📝 Planning Application Drawings
We prepare drawings that meet local authority planning standards and support successful applications. - ✅ Revisions & Updates
Need changes? We offer revisions based on planning feedback or personal preferences.
Why Our Clients Trust Us with Proposed Drawings
✅ 7+ Years of Architectural Experience
We understand what local councils and builders look for in a drawing. We create plans that are not only creative but also practical and approvable.
✅ Planning & Regulation Expertise
We ensure that all proposed drawings align with UK planning guidelines and building regulations.
✅ Fast Turnaround & Transparent Communication
From survey to delivery, we keep you updated every step of the way.
✅ Custom-Tailored Designs
Every drawing is created based on your needs, your site, and your personal style—no copy-paste
When Do You Need Proposed Drawings?
- Planning a home extension or loft conversion
- Applying for planning permission or lawful development certificates
- Designing a new build property
- Preparing for structural renovations
- Submitting drawings for building regulations approval
Let’s Put Your Vision on Paper
A strong design starts with clear drawings. Let us turn your concepts into professional architectural plans that meet every technical requirement and aesthetic goal.
📞 Get a free consultation today
📧 [Info@asstudios.co.uk]
🌐 [asstudios.co.uk]
Frequently asked questions
Proposed drawings are detailed architectural plans that show the intended changes to a property. They illustrate how a building will look after construction or renovation and are essential for planning permission and Building Regulations approval
You need proposed drawings to clearly communicate your vision to planning authorities, builders, and Building Control. They ensure your project meets legal standards and helps avoid misinterpretation during construction.
Our service includes floor plans, elevations, sections, and layout adjustments that reflect your desired changes. We tailor each drawing to suit your project type—whether it’s an extension, loft conversion, or new build.
Yes, all our proposed drawings are planning- and regulation-ready. We prepare them to meet local authority requirements and submit them on your behalf, making the process smooth and stress-free.
Typically, proposed drawings are completed within 1 to 2 weeks, depending on the project complexity and any design revisions you request. We prioritize accuracy and clarity while delivering on time.

