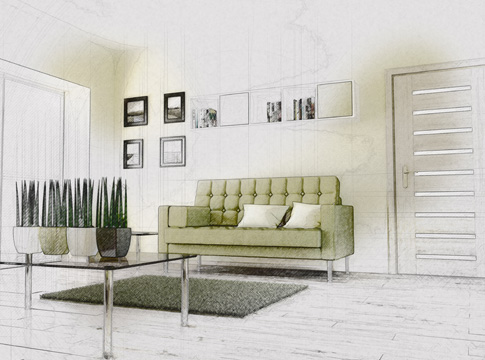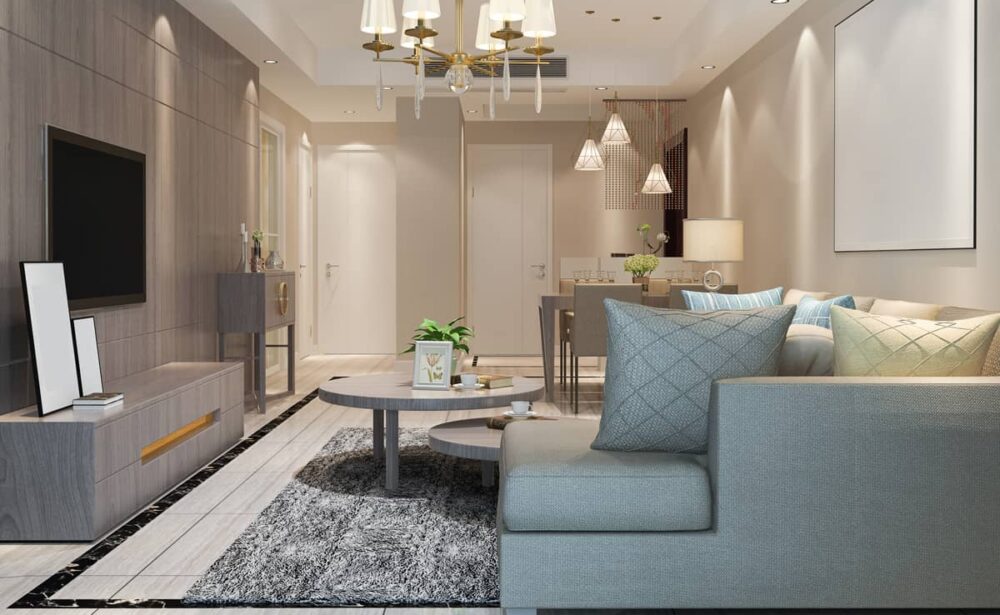Create More Room Without Moving Home
Outgrowing your home but don’t want the stress of moving? A single storey extension is the perfect way to add space, functionality, and value to your property—without leaving the place you love. Whether you need a larger kitchen, open-plan living, a home office, or a playroom, we’re here to design it with precision and style.
At asstudios, we specialize in architectural single storey extension services, offering a complete solution from planning and design to regulation approval and technical drawings.
Why Choose a Single Storey Extension?
A well-designed ground floor extension can completely transform how you live. It gives you:
- ✅ Extra living space without needing to relocate
- ✅ A more open, modern layout that fits your lifestyle
- ✅ Increased property value
- ✅ A chance to improve energy efficiency and flow
Whether you’re building to the rear, side, or front—we’ll help you design a space that works now and for years to come.


Our Single Storey Extension Services Include:
- 📐 Concept Design & Space Planning
We start with your ideas, then create functional layouts that reflect your goals. - 🏛️ Planning Application & Drawings
Need planning permission? We prepare and submit everything for you, including all drawings and paperwork. - 📋 Building Regulation Drawings
Full technical plans and construction details—ready for Building Control approval and contractor use. - 🖥️ 3D Visualizations
Optional 3D renders so you can preview the final look before building starts. - 🛠️ Support from Start to Finish
We liaise with local authorities, engineers, and builders to keep your project running smoothly.
Types of Extensions We Design:
- Rear kitchen/dining extensions
- Side return extensions
- Front porch extensions
- Garden room extensions
- Utility or boot room additions
- Open-plan family rooms
Why Work With Us?
✅ 7+ Years of Residential Architecture Experience
We’ve helped dozens of families design extensions that look great and add real value.
✅ Client-Centered Design Approach
We listen, plan, and create with your lifestyle in mind—not just trends.
✅ Fully Compliant Plans
We stay up-to-date with UK planning and building regulation standards.
✅ Affordable & Transparent
Clear pricing, realistic timelines, and no hidden costs.
Let’s Build the Space You’ve Been Dreaming Of
A single storey extension can do more than add square footage—it can completely change the way your home feels and functions. If you’re ready to explore the possibilities, we’d love to hear your ideas.
📞 Get in touch for a free consultation today
📧 [Info@asstudios.co.uk]
🌐 [asstuidos.co.uk]
Frequently asked questions
An architect handles everything from the initial design concept to technical drawings, planning permission, and building regulation compliance. We ensure your single storey extension is functional, visually appealing, and meets all legal standards.
In many cases, single storey extensions fall under Permitted Development Rights, meaning planning permission isn’t required. However, it depends on your property type, location, and extension size. We assess your situation and guide you through any necessary planning applications.
Typically, architectural design and planning take 4 to 8 weeks, depending on complexity and local authority timelines. We streamline the process with clear communication and prompt submissions.
Yes, all single storey extensions must comply with Building Regulations to ensure safety and structural integrity. We provide detailed technical drawings and handle communication with Building Control on your behalf.
Costs vary based on project scope, size, and location. We offer transparent pricing after an initial consultation, with packages tailored to your budget and requirements — no hidden fees.

