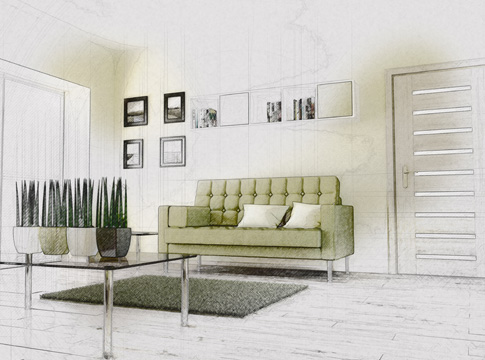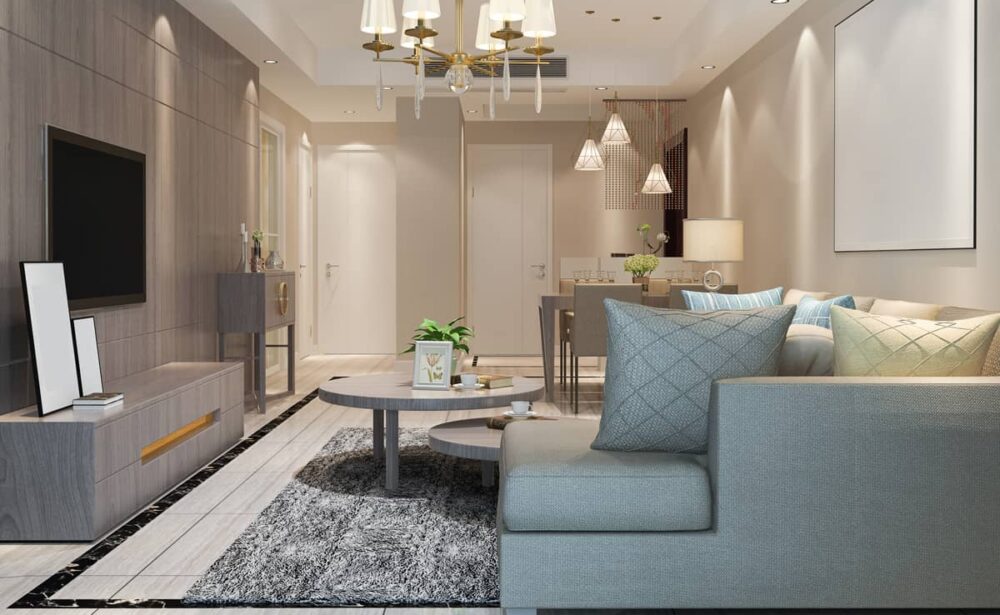Design the First Impression with Precision
The exterior of your building is the first thing people see — it sets the tone, defines style, and reflects your vision. At Asstudios, we specialize in architectural exterior drawings that bring your ideas to life with clarity, accuracy, and creativity.
Whether you’re building a new home, renovating a façade, or extending your property, our drawings help ensure your project’s exterior is well-planned, approved, and built just the way you imagine it.
What Are Exterior Drawings?
Exterior drawings are scaled architectural plans that showcase the outer appearance of a building. These include front, side, and rear elevations that detail:
- Roof shape and pitch
- Door and window placements
- Building materials
- External finishes
- Heights and levels
- Shadows and massing
They’re an essential part of both the planning and construction process, helping councils, contractors, and clients visualize the end result.


Our Exterior Drawing Services Include:
- 🏠 Elevations (Front, Side, Rear)
Professionally drawn views that show exactly how your building will look from every angle. - 🧱 Material and Finish Details
Highlighting exterior cladding, brickwork, roof tiles, and decorative elements. - 📝 Planning Application Support
Drawings tailored to meet local authority requirements for faster approval. - 🎨 3D Visualizations (Optional)
Photorealistic renders that let you preview the design before construction begins. - 📐 Scaled & Accurate Measurements
Ready-to-use drawings for engineers, contractors, and builders.
Why Choose Us for Exterior Drawing Services?
✅ 7+ Years of Architectural Design Expertise
We’ve helped homeowners, developers, and builders across the UK bring their ideas to life.
✅ Planning-Ready Drawings
Our exterior drawings are created to meet planning authority standards and improve your chances of approval.
✅ Custom Designs
No templates. Every drawing reflects your property’s uniqueness and your personal style.
✅ Efficient Turnaround & Revisions
We deliver high-quality drawings quickly and are happy to revise based on your feedback.
When Do You Need Exterior Drawings?
You’ll likely need professional exterior drawings if you are:
- Submitting a planning application
- Designing a new build or house extension
- Renovating your building façade
- Creating a garage, annex, or garden structure
- Applying for a Lawful Development Certificate
Bring Your Building’s Vision to Life – Outside In
Let us help you shape the first impression your home or project makes. With expertly crafted architectural exterior drawings, you can move forward confidently with design, planning, and construction.
📞 Schedule a consultation today
📧 [Info@asstudios.co.uk]
🌐 [asstudios.co.uk]
Frequently asked questions
Exterior drawings show the outside appearance and structure of a building, including elevations, rooflines, materials, and façade details. These drawings are essential for planning approval and help visualize how the final building will look.
They ensure your design is visually appealing, structurally sound, and compliant with local planning regulations. Exterior drawings also help contractors, builders, and planning authorities fully understand your project’s external layout.
Yes, accurate exterior elevation drawings are typically required as part of a planning application. They help the local authority assess how your project fits with surrounding properties and the overall streetscape.
Our service includes detailed elevation views, material specifications, roof outlines, windows, doors, and other exterior features. We tailor each drawing to reflect your specific design goals and planning requirements.
We usually deliver exterior architectural drawings within 5 to 10 working days, depending on project size and complexity. We also offer revisions and adjustments to ensure everything meets your expectations and regulations.

